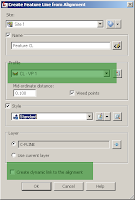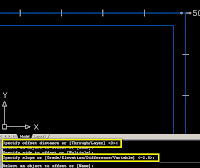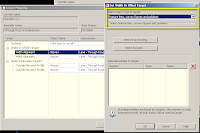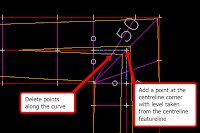Due to limited number of projects at work, I haven’t been using Civil 3D to do design work lately. Use of software and its features can be easily forgotten if not used for a long period of time so to refresh and practice myself, I do corridor modelling during my free time.
I picked Junction 33 of the M4 motorway to “model”. I brought in Google images as guide to trace my horizontal alignments over and Google surface for my existing ground. I used Civil 3D 2011, the new corridor tools just made corridor modelling a lot easier. It is a work in progress and I intend to import it into 3DS Max with Dynamite once done. Plenty more to do but should keep me busy during lunchtimes!












