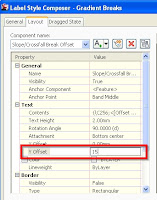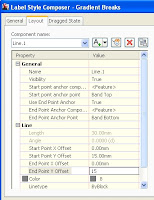Was doing some tidying up yesterday and found these. LDD 2i and Civil Design 2 User's Guides. I'm now hunting for the Softdesk 8 guides.
The good old days! :-)
Blogger for Android

Was doing some tidying up yesterday and found these. LDD 2i and Civil Design 2 User's Guides. I'm now hunting for the Softdesk 8 guides.
The good old days! :-)
Blogger for Android



I am currently preparing site clearance appendices and drawings for a motorway refurbishment scheme to form part of the works information document.
To produce the drawings, I need to label 700+ existing road lighting columns to be taken down. I also need to tabulate these items onto a Word document so Civil 3d Points fit the job. I want to have a label showing the site clearance item reference inside a circle with an arrow pointing to the item similar to below.
The label style is composed of 4 components that include 2 blocks, 1 text and a line.
So I start by creating a block component using a block consisting of a hatched circle. Component properties as image below.
The text component to show the item reference. These are Point Numbers with “CC” prefix added to them. I used the block component above as an anchor. Component properties as below.
Next the Line component which I again anchored to the block component with properties as below.
Finally another block component using an arrow block this time using the line component as an anchor.
The anchor component is important so that each component remains linked if the label is dragged / moved. To drag the label, simply activate the sub item grips. Select the label and click the blue round grip. Grips will then appear for each component.
Since all other components are anchored to each other, if I grip move the circle, everything else follows.
To reset to the labels default location, click and right click the label and Reset Label.
Due to limited number of projects at work, I haven’t been using Civil 3D to do design work lately. Use of software and its features can be easily forgotten if not used for a long period of time so to refresh and practice myself, I do corridor modelling during my free time.
I picked Junction 33 of the M4 motorway to “model”. I brought in Google images as guide to trace my horizontal alignments over and Google surface for my existing ground. I used Civil 3D 2011, the new corridor tools just made corridor modelling a lot easier. It is a work in progress and I intend to import it into 3DS Max with Dynamite once done. Plenty more to do but should keep me busy during lunchtimes!